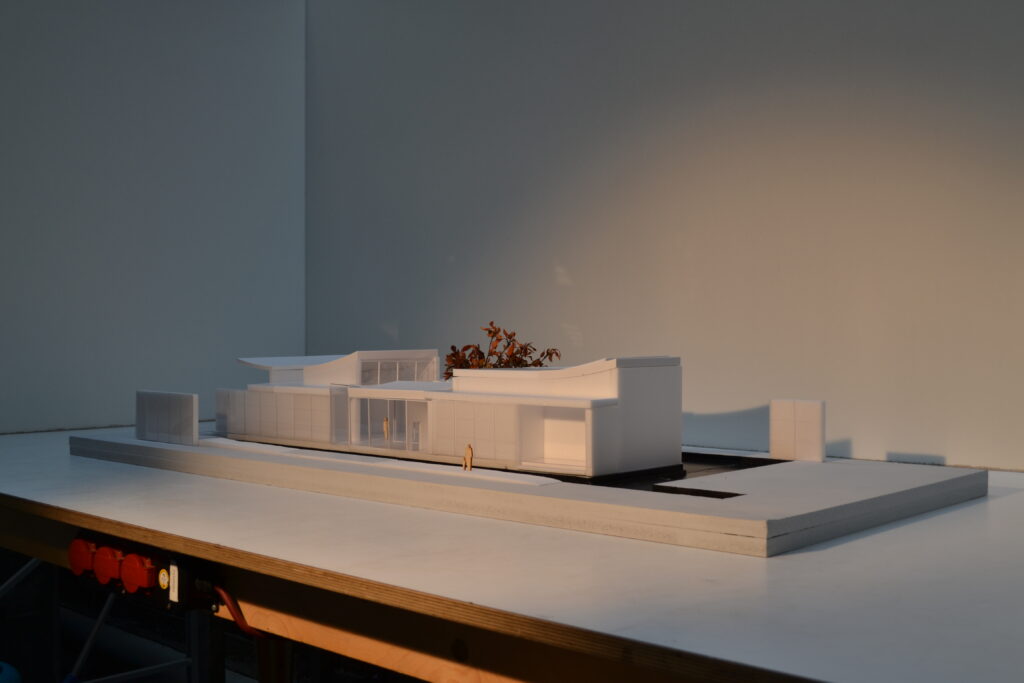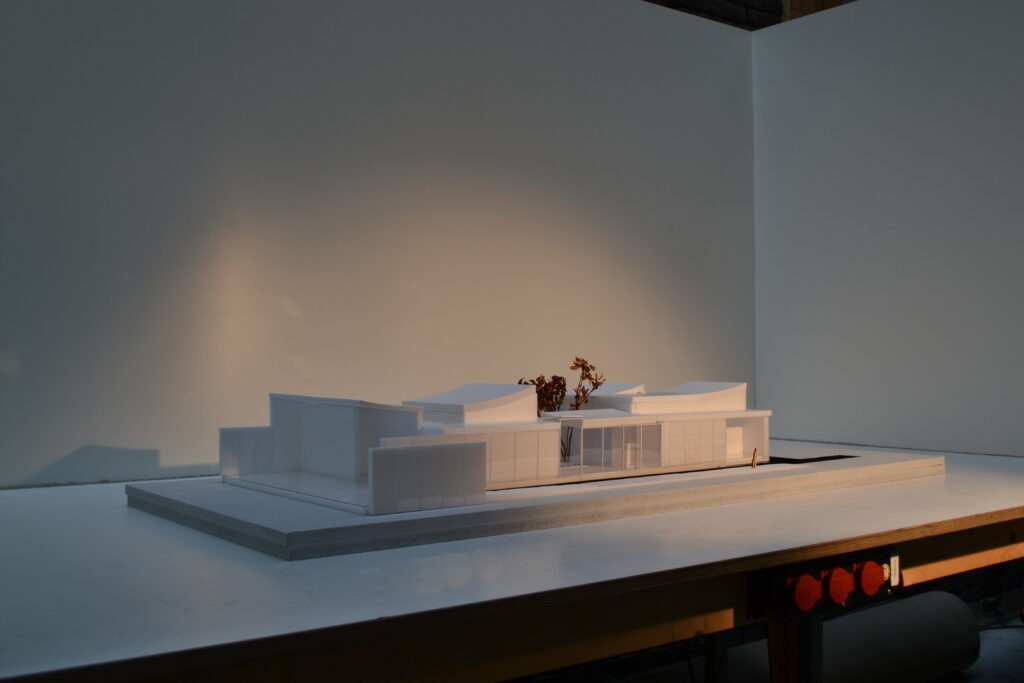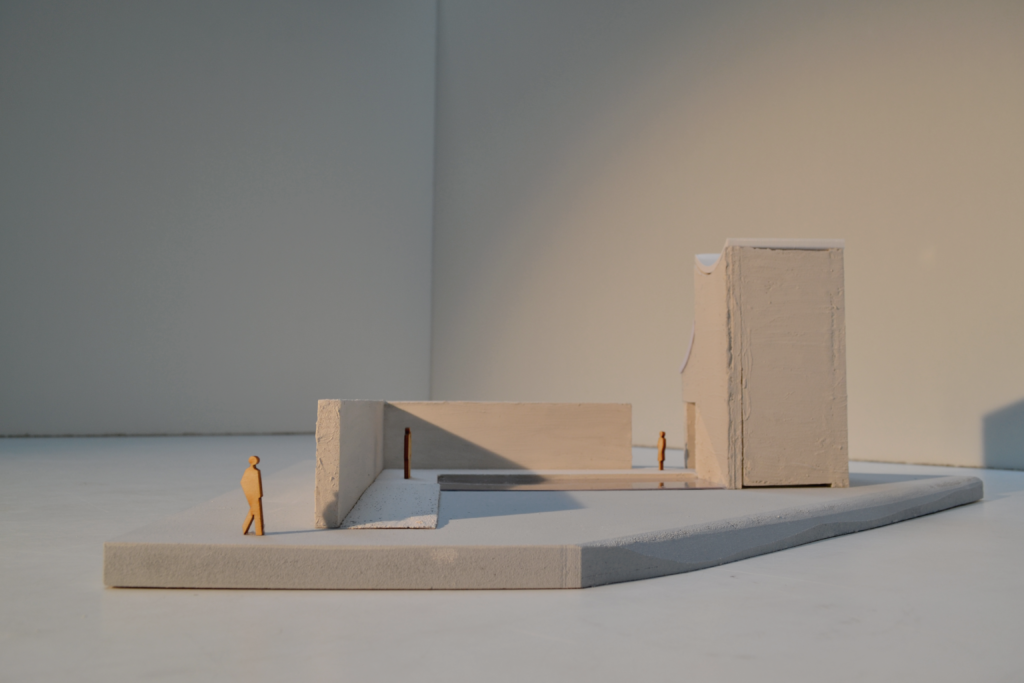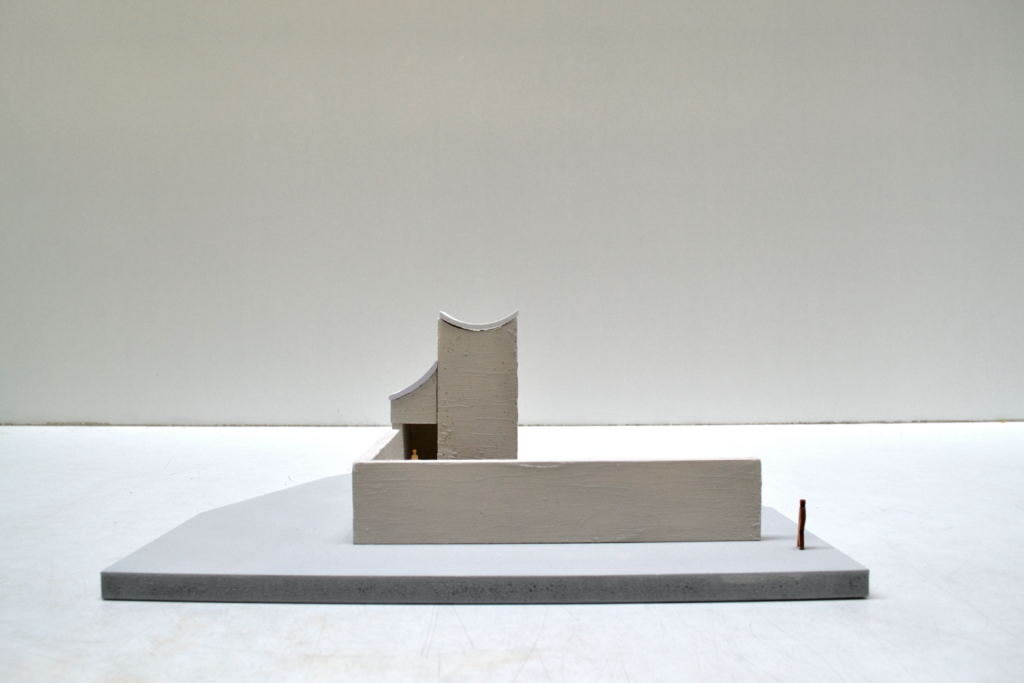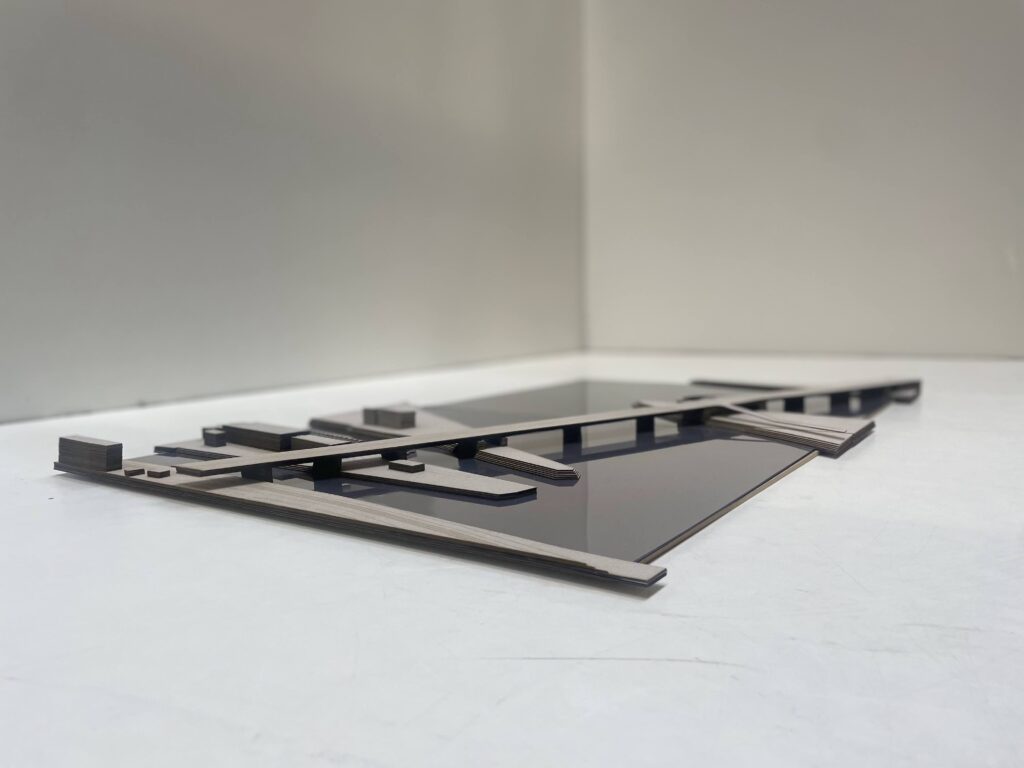the river keeps the score
a chapel and a museum on two islands — Budapest, Hungary
master thesis, methods of analysis & imagination / TU Delft (repository)
Archiprix 2024 TU Delft pre-selection
For millennia, humans have lived, constructed, and cultivated along the banks of rivers. Rivers are the genius loci of these riverside cities, embodying the spirit of the place and its people. Rivers have been the source of life upon which civilization was built: providing water, power, and transport, but are also spiritually deeply meaningful for many cultures and religions around the world. It is within this context that my graduation project focuses on the urban landscape of the Danube River in Budapest, Hungary, exploring its spiritual significance.
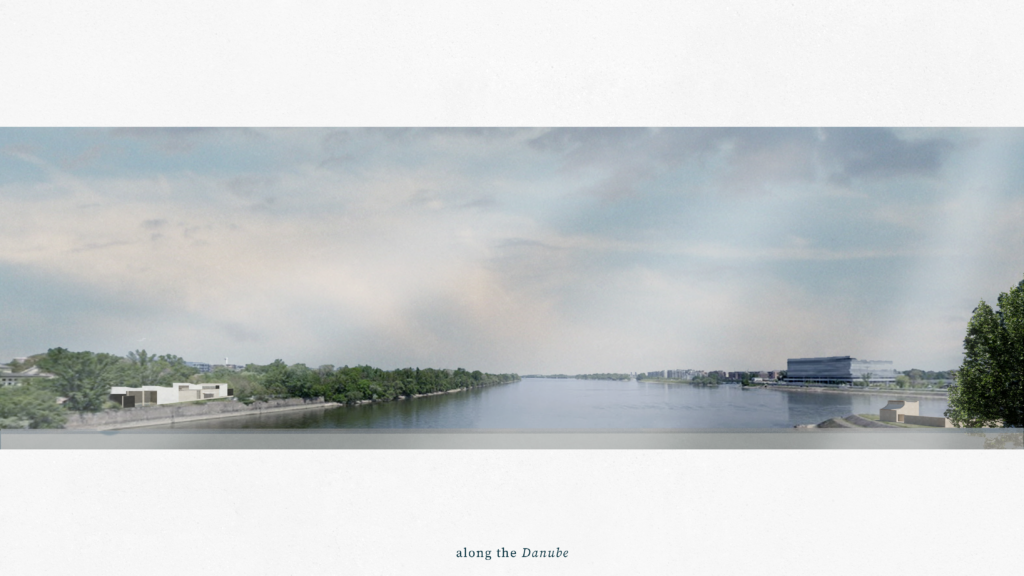
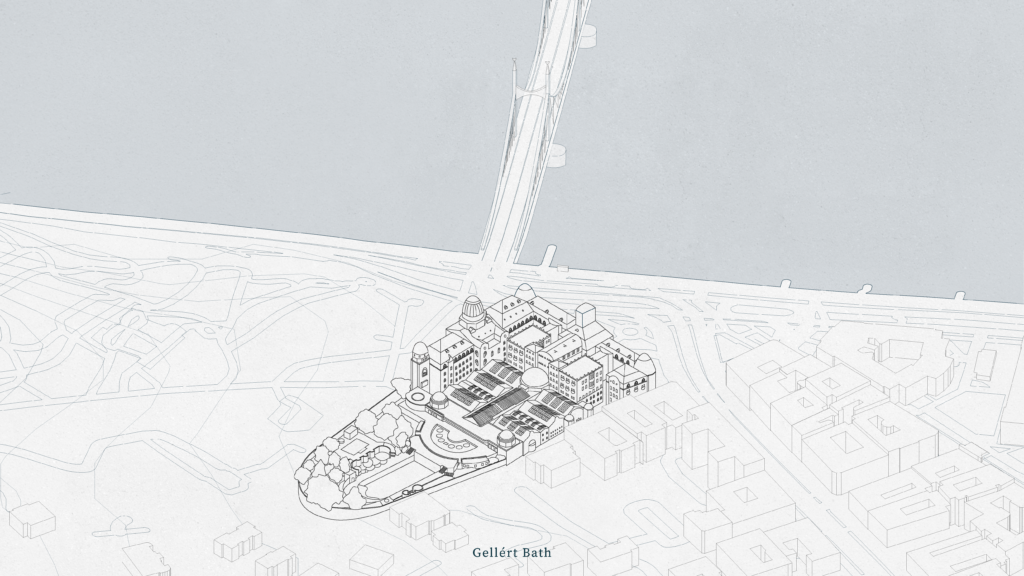
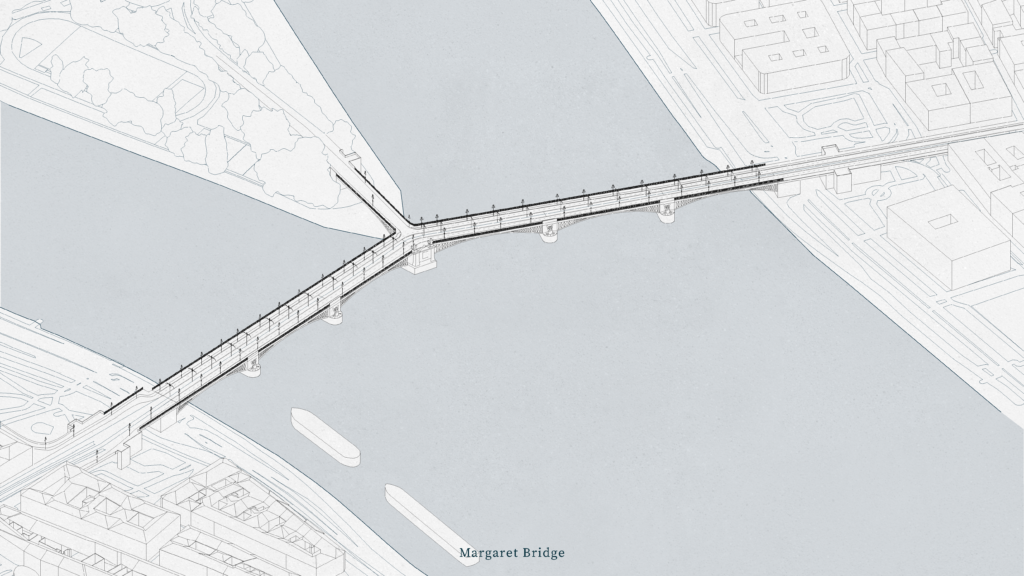
Despite being a daily presence for the city’s inhabitants, the connection between the people and the river has been lost over time due to infrastructure and urbanization. This project aims to relink the people of Budapest to the river, fostering a deeper spiritual awareness, and appreciation for the river as a living, breathing embodiment of Budapest’s past, present, and future. Just as human bodies embody the imprints of traumatic experiences, so does the river retain the memory of the place. By viewing the river as a body of water, like the human body, the river keeps the score of the city, as a repository of collective history.
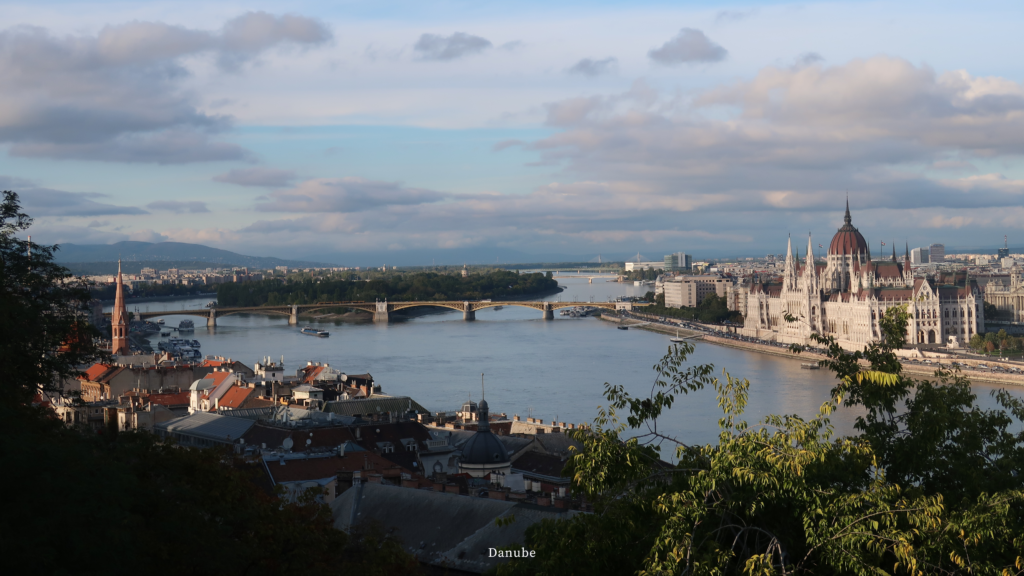
Religion is understood not only as the institutionalized systems of beliefs that operate in the world today, but also with the origin of the word. Its etymology, derived from the Latin “religare,” meaning “to put together what has previously been separated,” captures the essence of this project’s objective, throughout all scales.
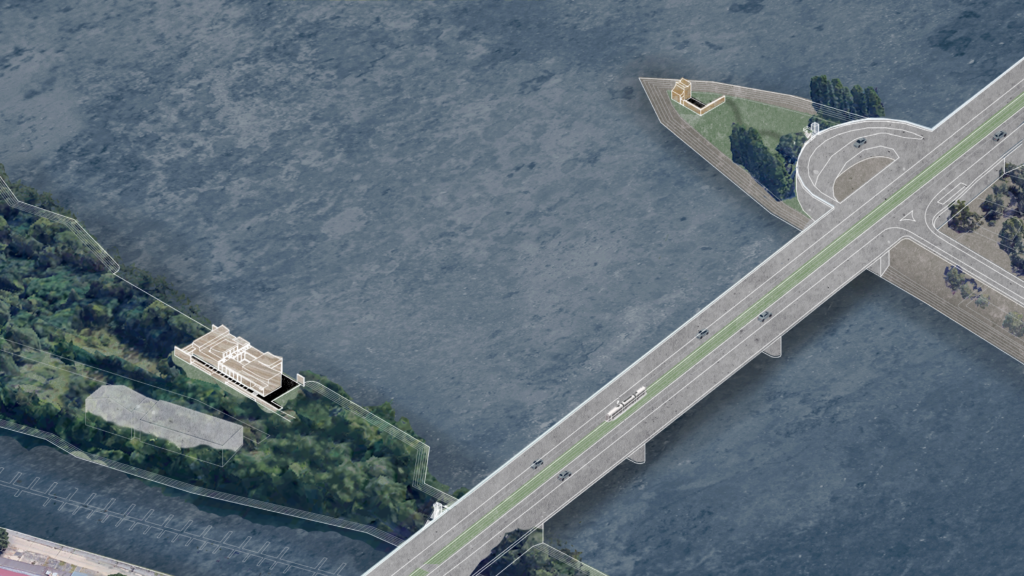
The program consists of a museum and a chapel: the first being a place for the muses, a place of revelation and (re)discovery; the latter as a sanctuary of contemplation. Their purpose is to reveal the river’s significance from different perspectives. The museum is situated perpendicular on the riverbank of Óbudai Island, revealing the river flowing alongside the city against a backdrop of the mountains. The chapel, located on the tip of Margaret Island, reveals the diverging river as part of the horizon and the sky. The route from one to the other acts as a filter of the river, alternating between moments of covering and revealing, sharp and subtle contrasts. From the flowing river to the majestic mountains, from the vibrant cityscape to the expansive horizon and vast skies, the journey offers a series of panoramic scenes.
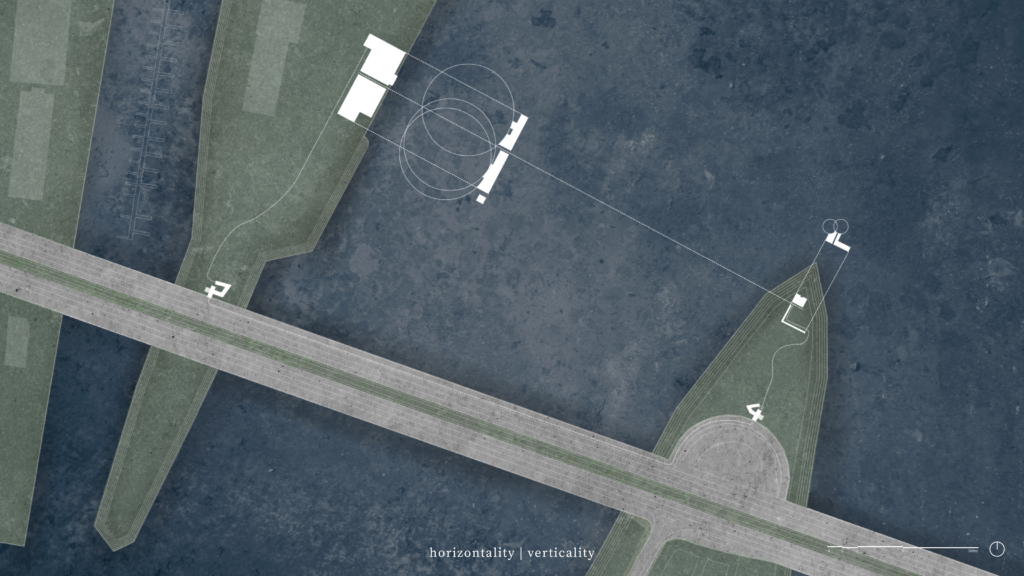
This design proposal aims to be meaningful for the collective of Budapest in re-evaluating our relationship with the nature from which our city originated. Its essence is religious, in the linking of the islands, of two buildings, of materials, and of the humans with the landscape. The project reveals the outward landscape of the city, abstracting it in the architecture; allowing the human to empathize with it, and with our inner selves and place on this earth.
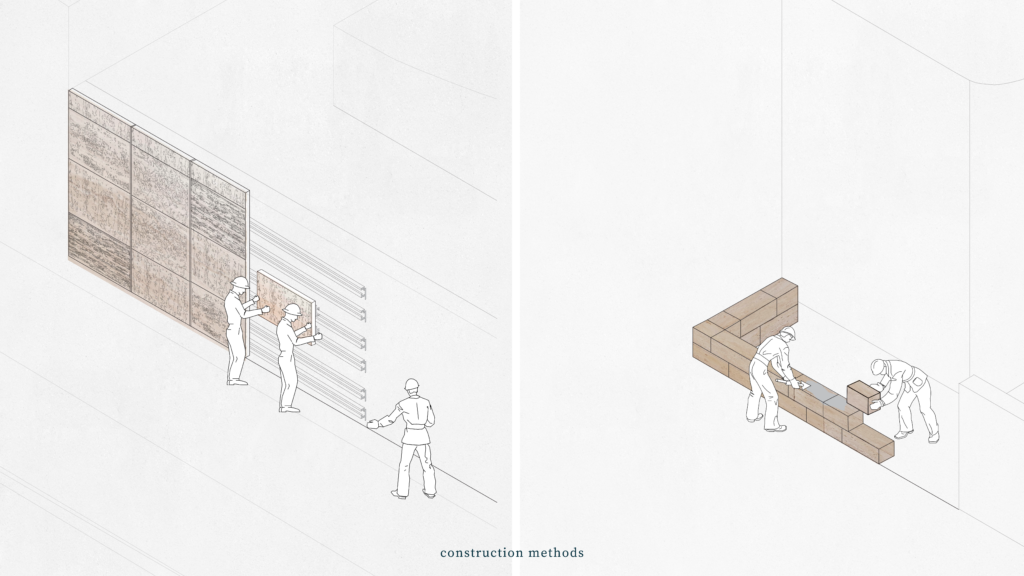
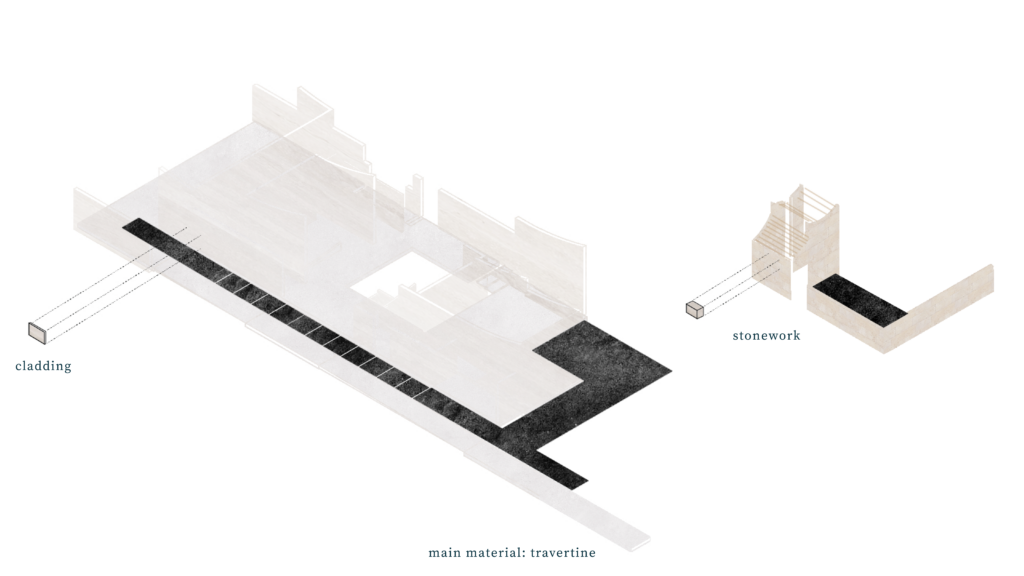
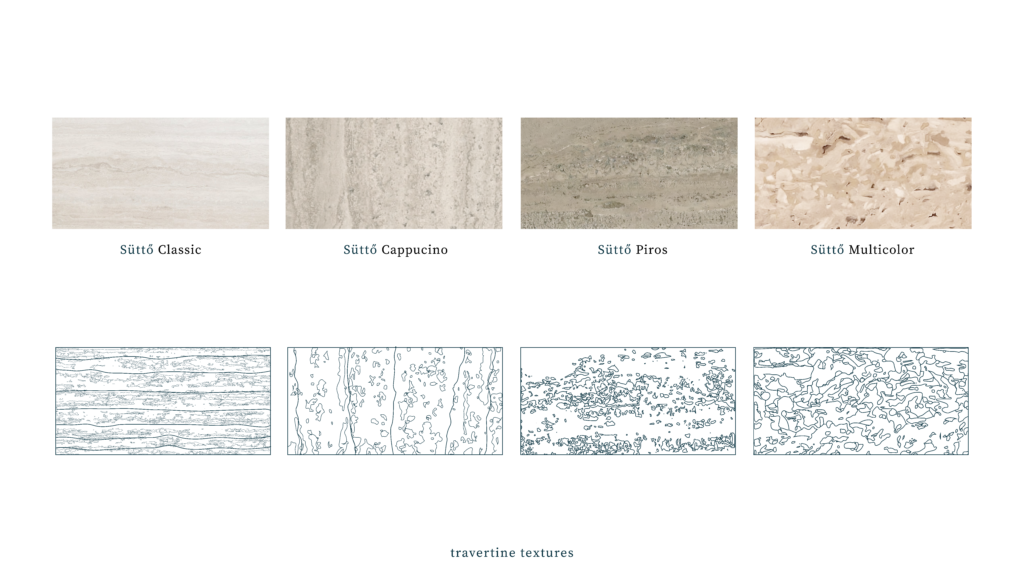
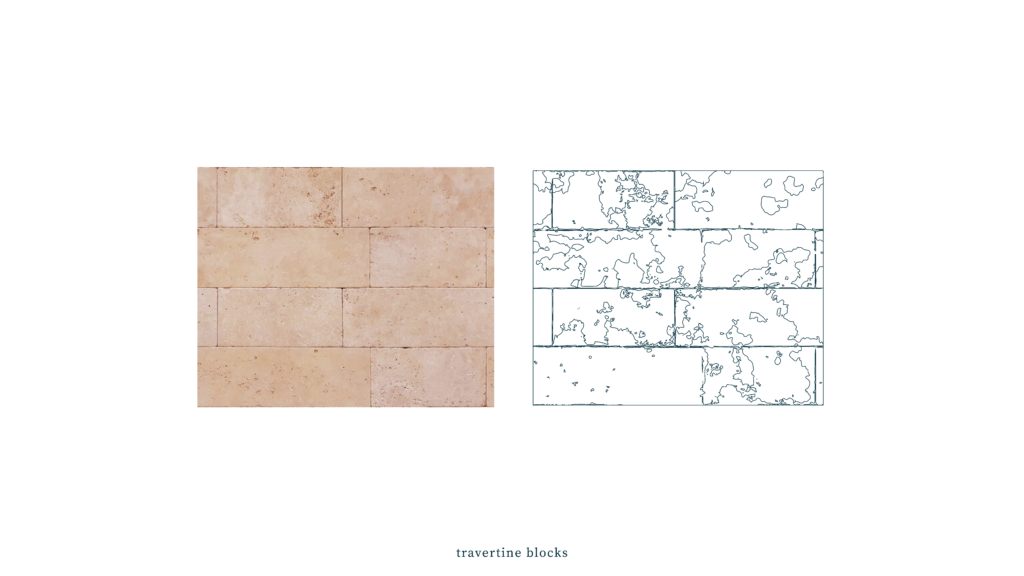
The main material of choice for the buildings, alongside some others, is travertine, applied in different ways. This material is a local limestone from the hills of Hungary, deposited around hot springs. It is sourced from a quarry in Sütto, not too far from Budapest – a precious stone, inspired by the earthiness of the hills of Buda.
In the museum, the material is used as cladding in the form of panels, emphasizing its lightness, elegance, using it as a light covering to show the ethereal nature of the museum. In the chapel, it is used as a solid and substantial building material in the form of blocks, accentuating its heaviness, strength, and sense of permanence.
The Museum
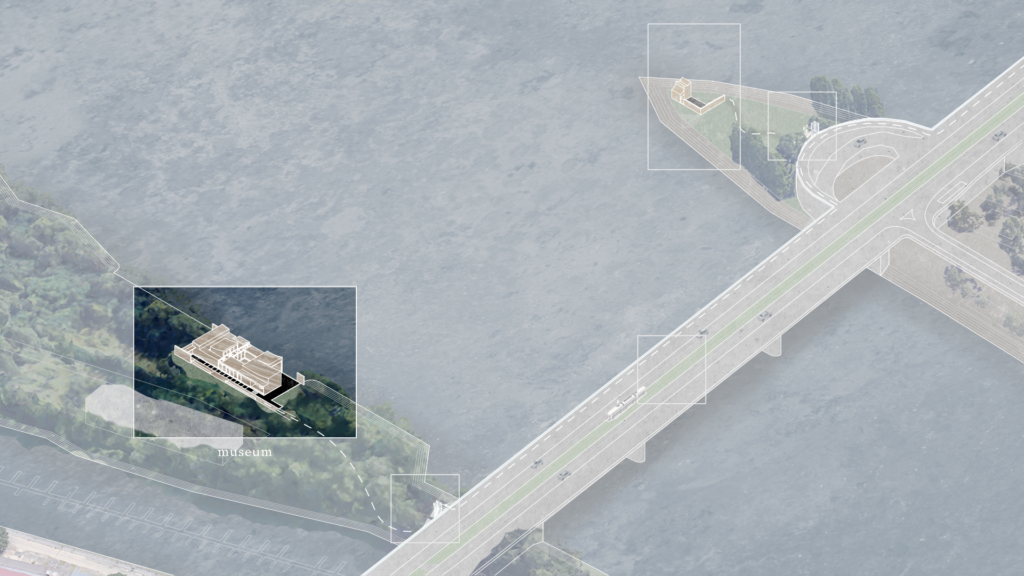
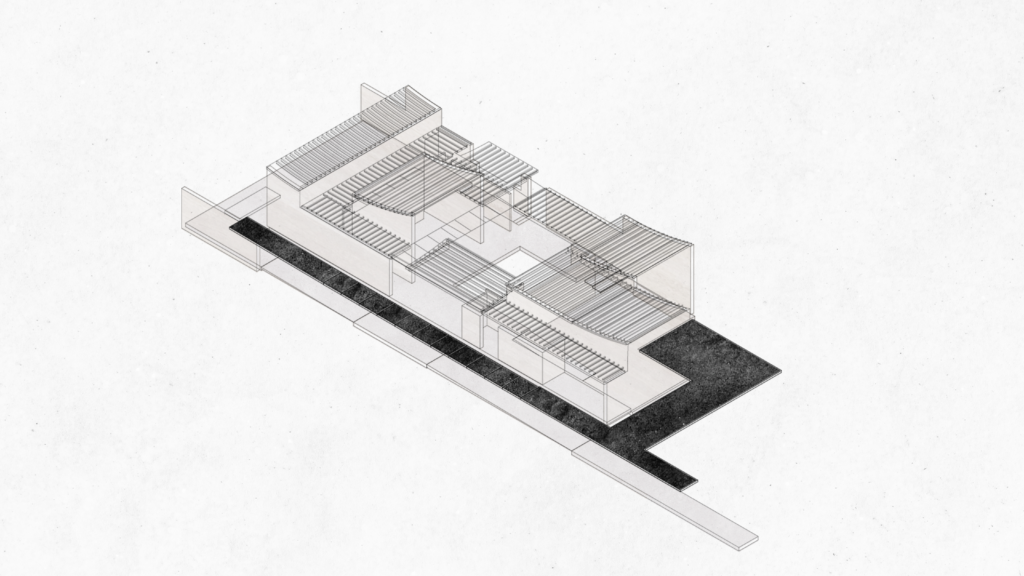
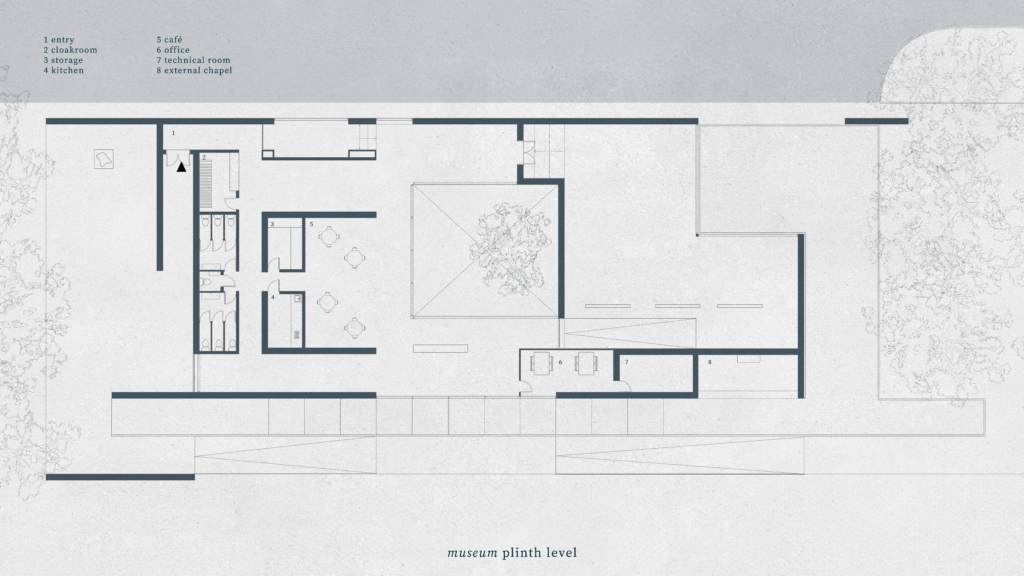
The museum is made up of two different height levels, the ground level and the plinth level which sits at half a meter above ground. Most of the functions can be found on the plinth level, such as the service functions like a kitchen and wardrobe which have been clustered in a core. This creates a plan that is directed to the outside, allowing the different spaces to be visually connected, creating a sense of openness and flow.
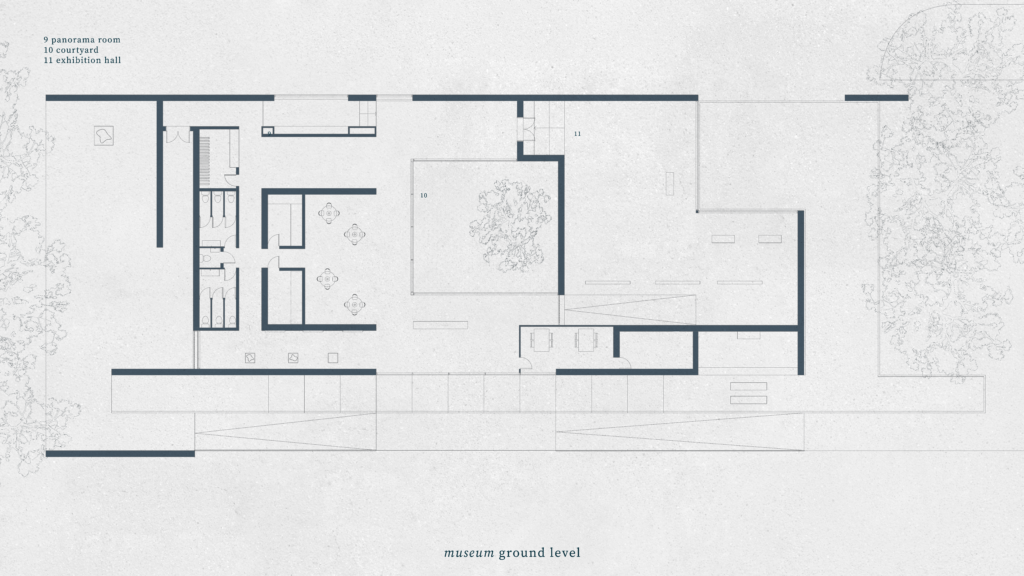
On the ground level the more significant spaces such as the panorama room and exhibition hall can be found, which requires the visitor to go down from the plinth level. In the centre of the building there is an inaccessible courtyard with one of the original trees of the site.
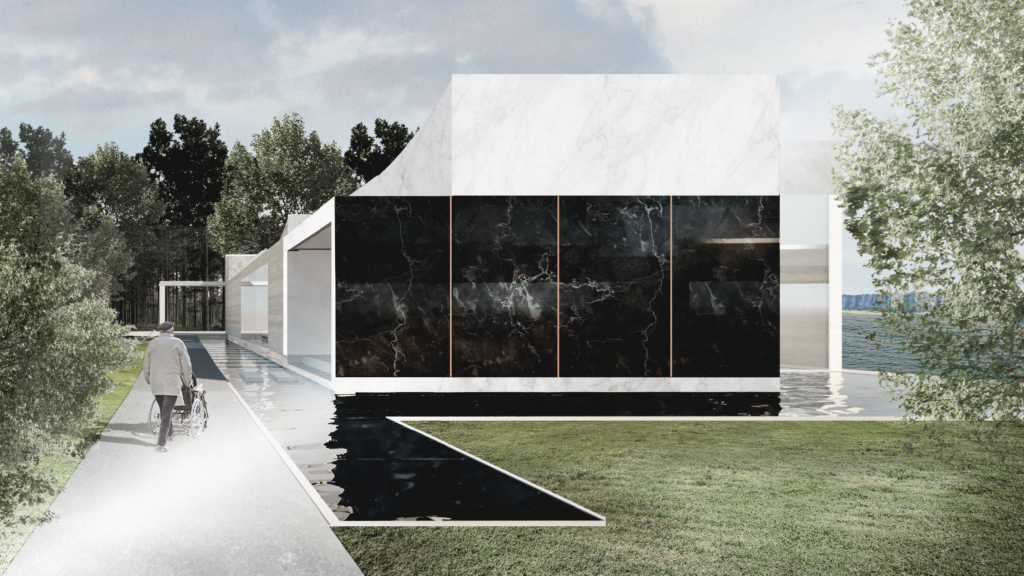
approaching
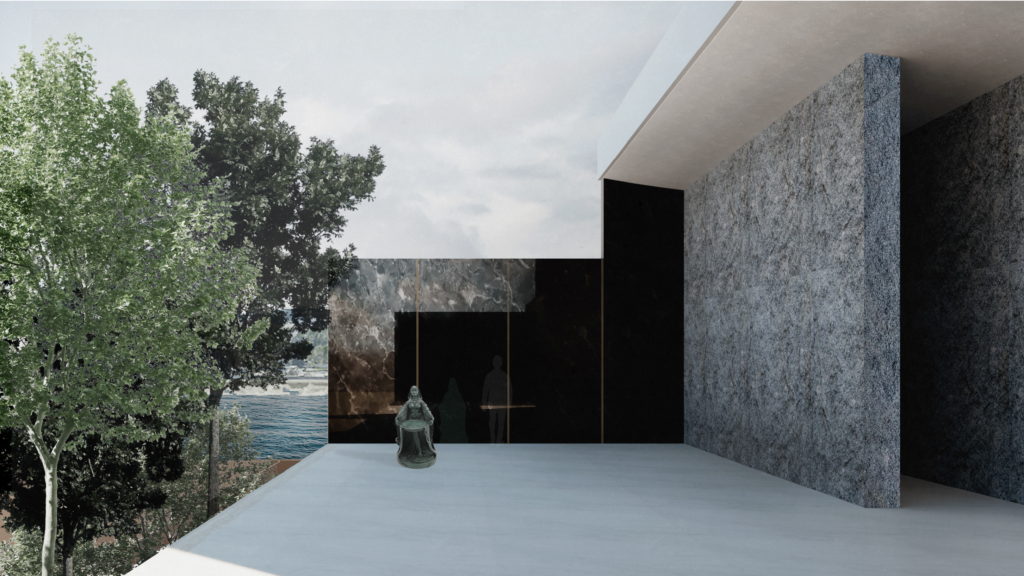
entry
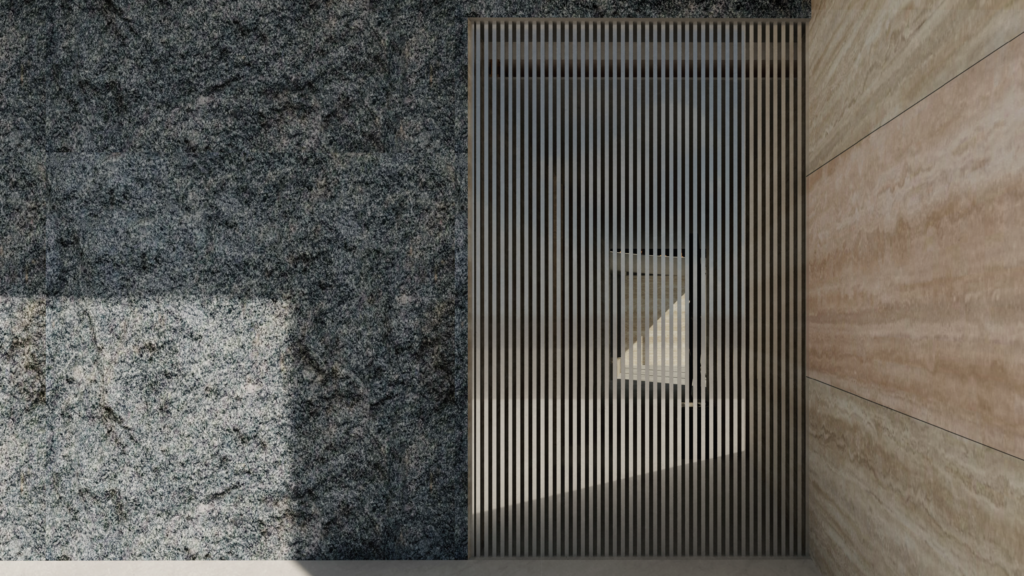
view to screen
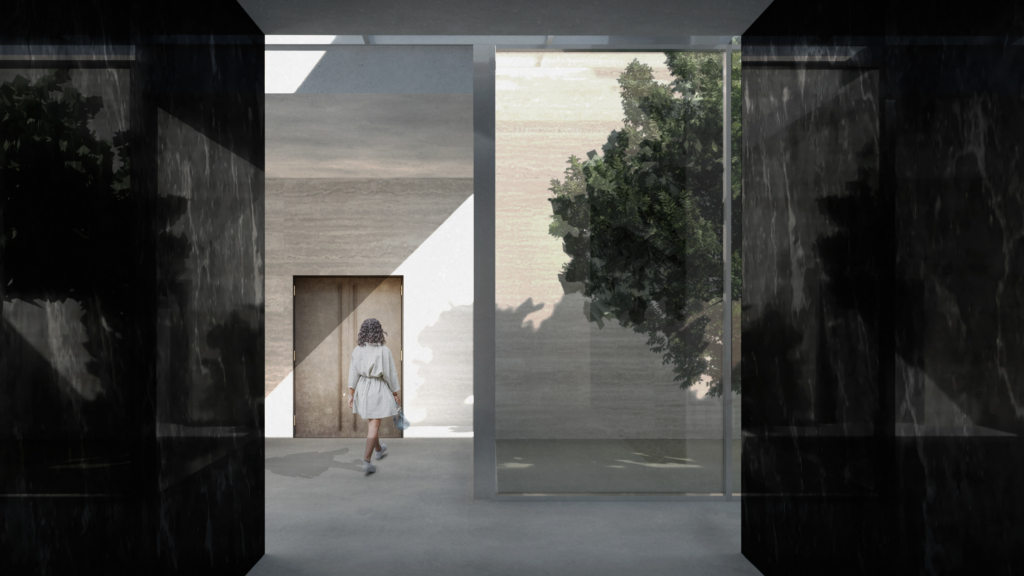
view to courtyard
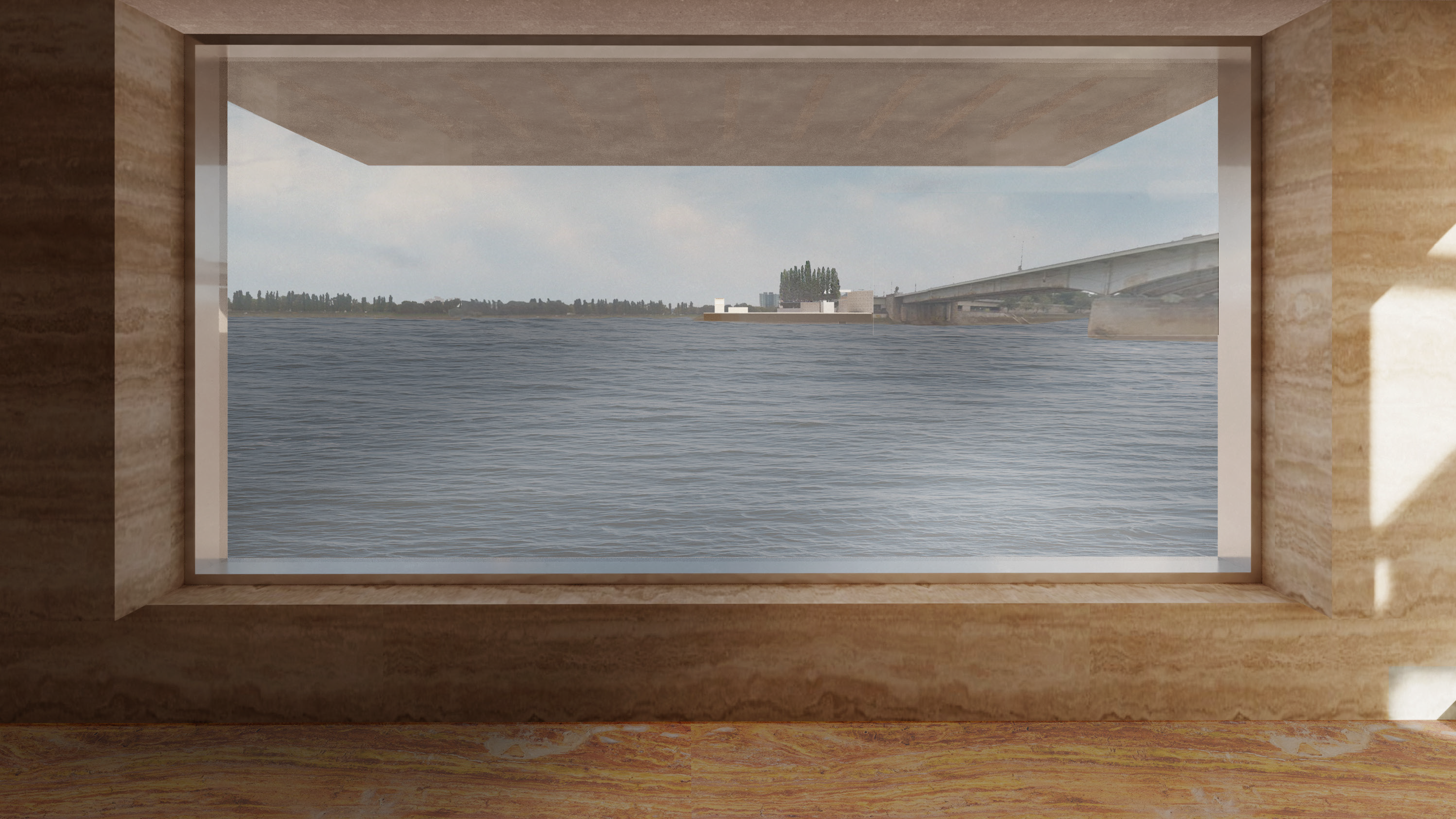
panorama room
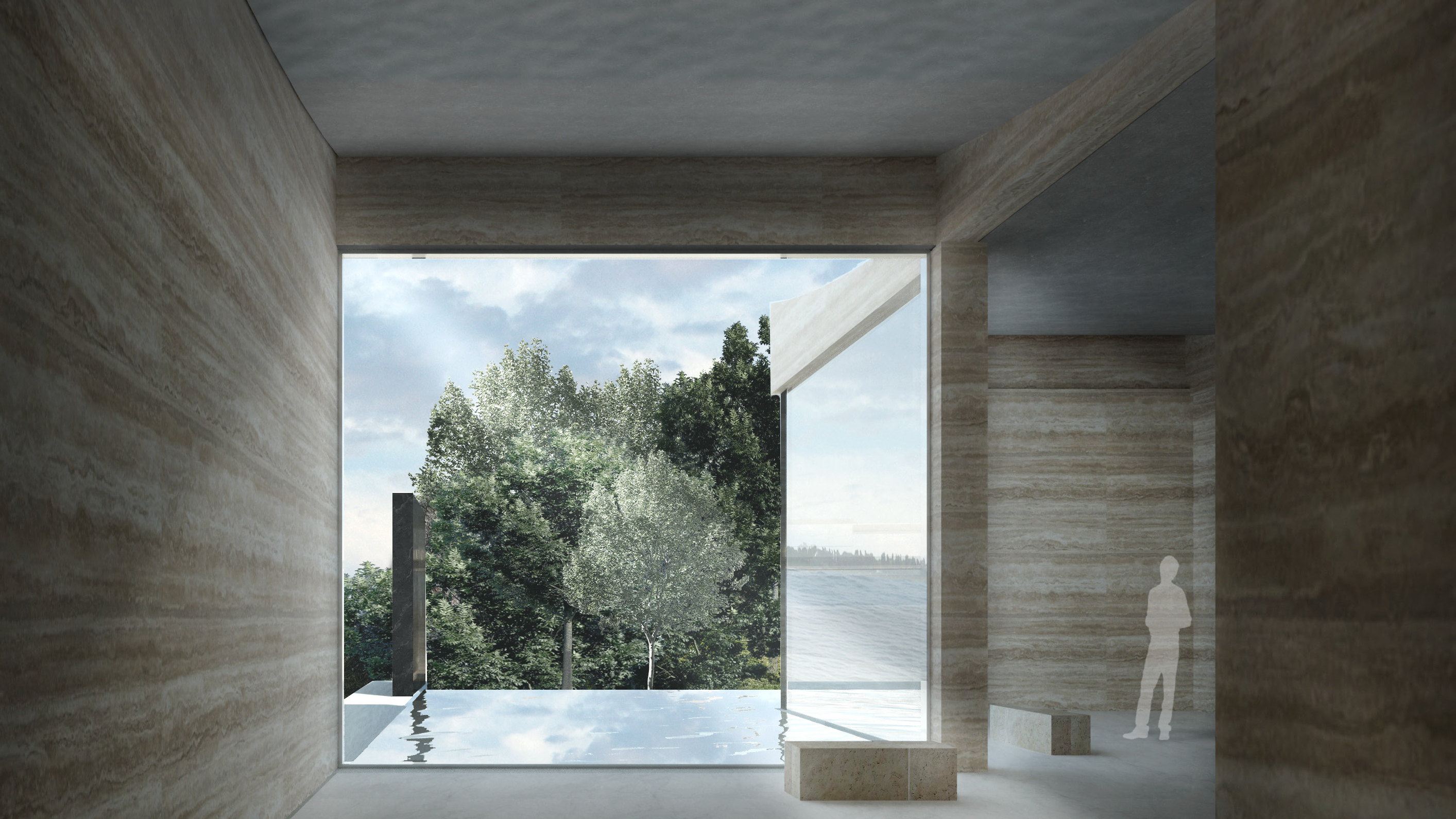
exhibition hall
The exhibition space is where both the visitor and the water pool end their journey. It feels cool in the room, because of the material and the relation to the water. The hard stone walls echo voices, forcing visitors to whisper. When the sun shines on the water, it is reflected on the interior, bringing the water inside. The reflections of the glass, the river and the skies, the pool, and the curved forms of the roof, create an interplay of light and form.
The Chapel
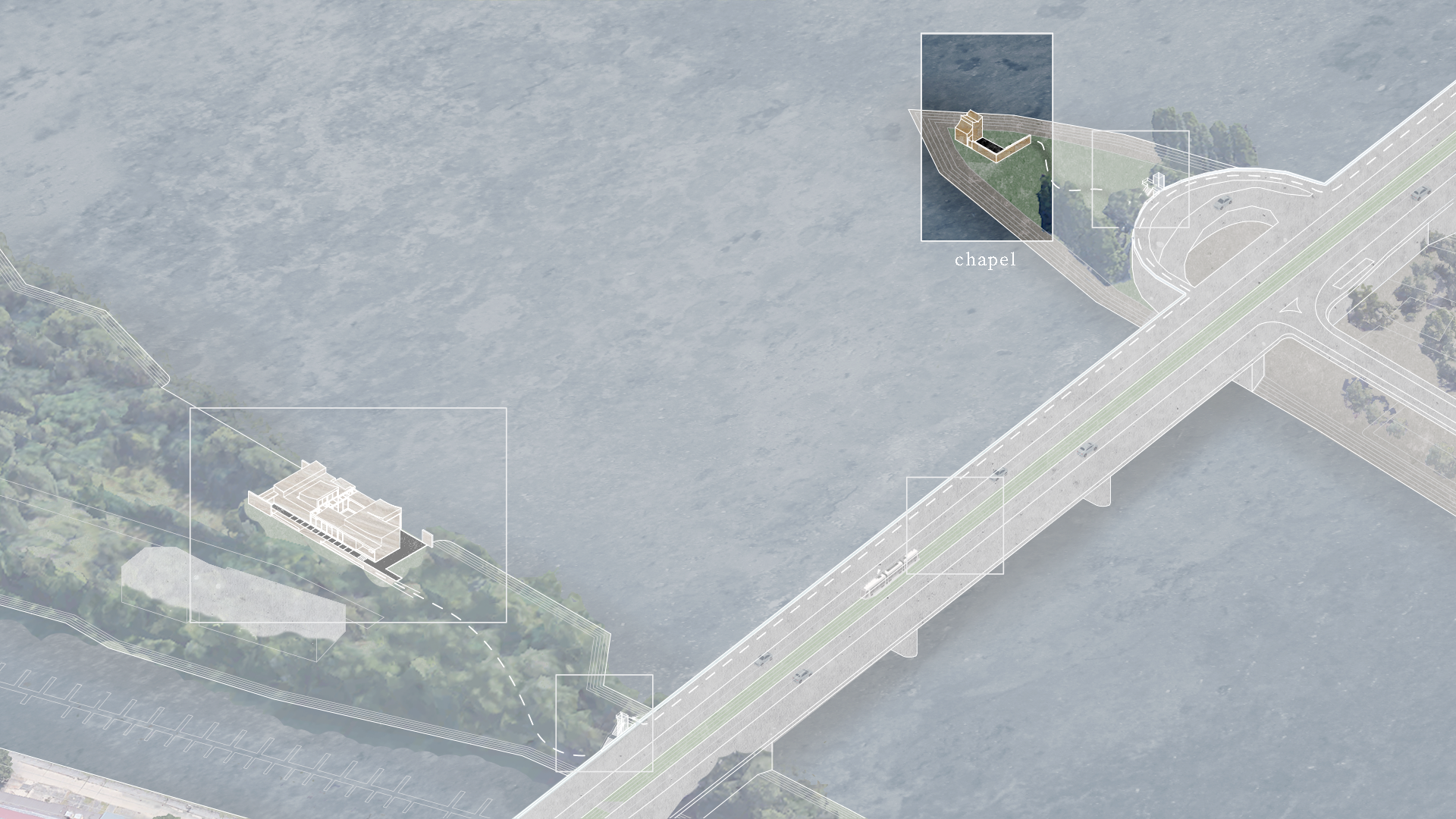


In the floor plan of the chapel, the layout and routing are organized to build up in height towards the climax, through a ramp that brings visitors to a raised plinth. On the route, of twists and turns, the reflecting pool mirrors the height of the chapel. The change of materials in every part signals a shift in space, with the more precious materials being found in the more significant spaces.
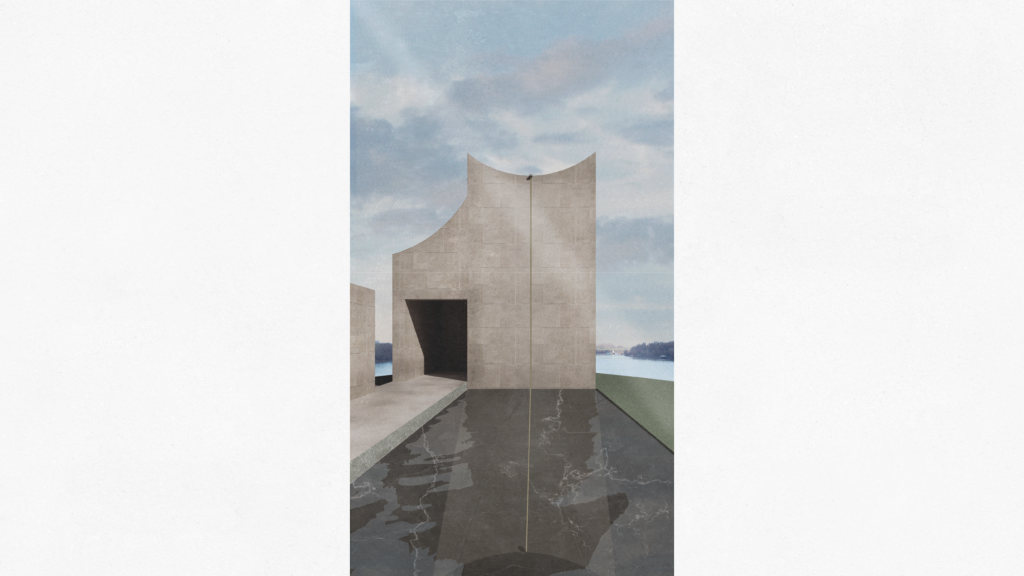
approach
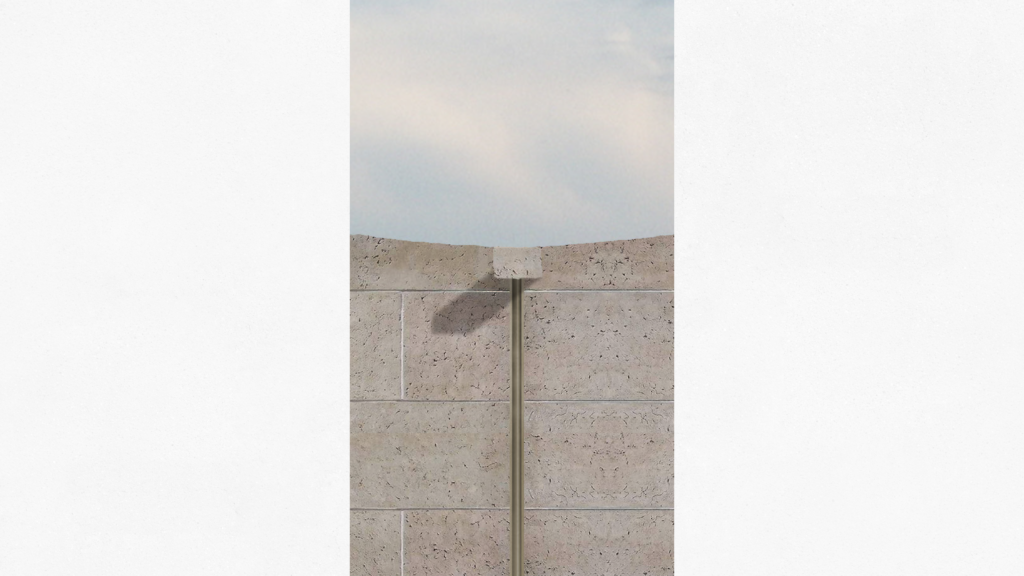
rain gutter detail – a sundial showing the passing of time
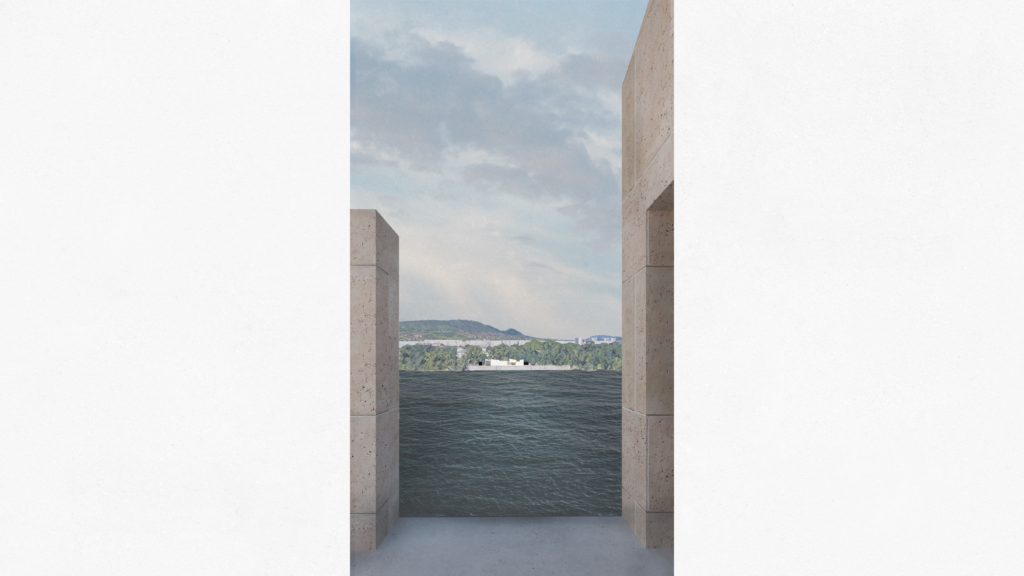
view to museum
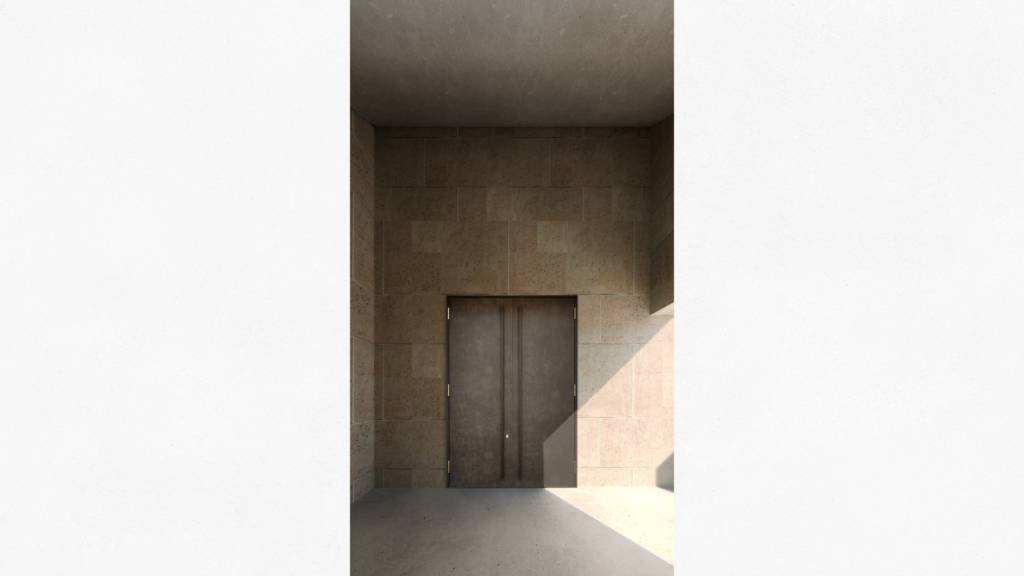
entry
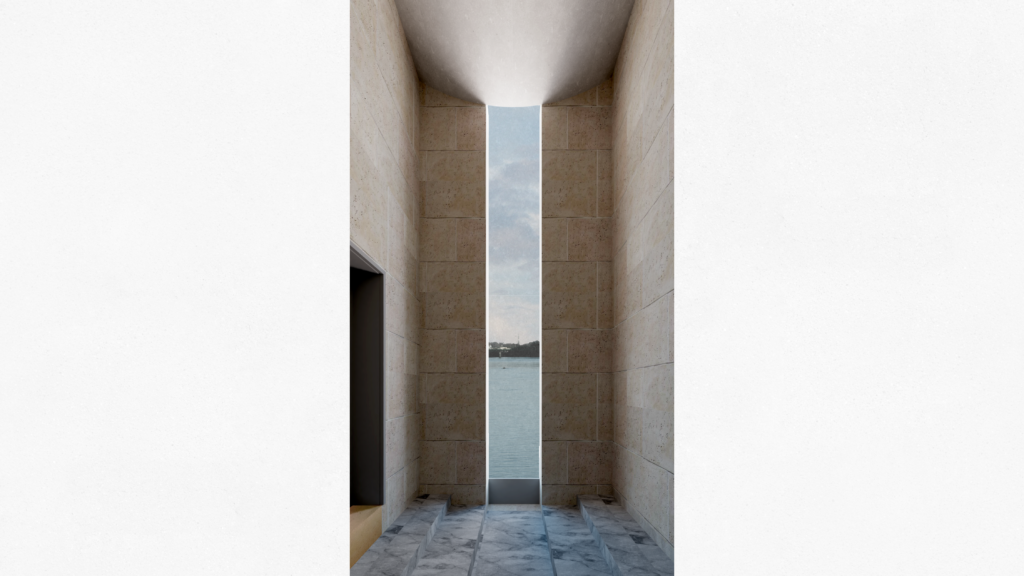
vertical panorama
You step over a bronze doorstep, marking the transition, onto the delicate grey marble flooring, where your step echoes on the material. The curved roof feels heavy and a slight breeze comes in from the open front, making it feel very cool. The height of the space echoes voices, encouraging whispering. The scale of the opening contrasts the verticality of the human body against the vertical panorama that seamlessly blends the expansive skies above with the flowing river below.
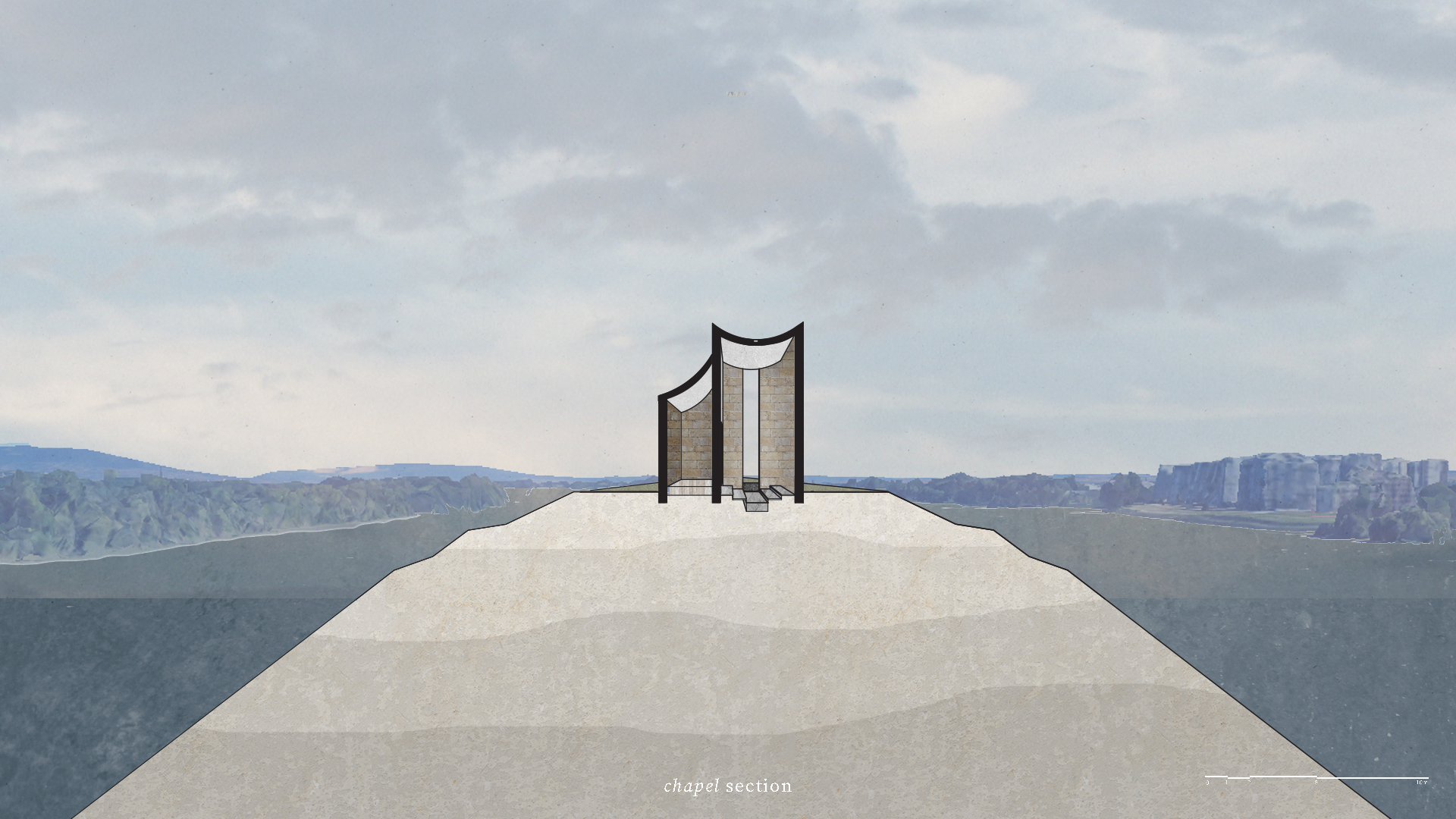
The chapel is situated on the tip of the island, isolated. The angles of the shadows of the building cast by the sun reveal the changing position of the celestial body, while the diverging river on both sides reinforces the connection between the chapel, the flow of time, and the flowing waters.
The vertical panorama, the celestial alignment, and the choice of materials all contribute to the overall meaning of the chapel, inviting individuals to connect with the natural elements that surround them.
The Bridge
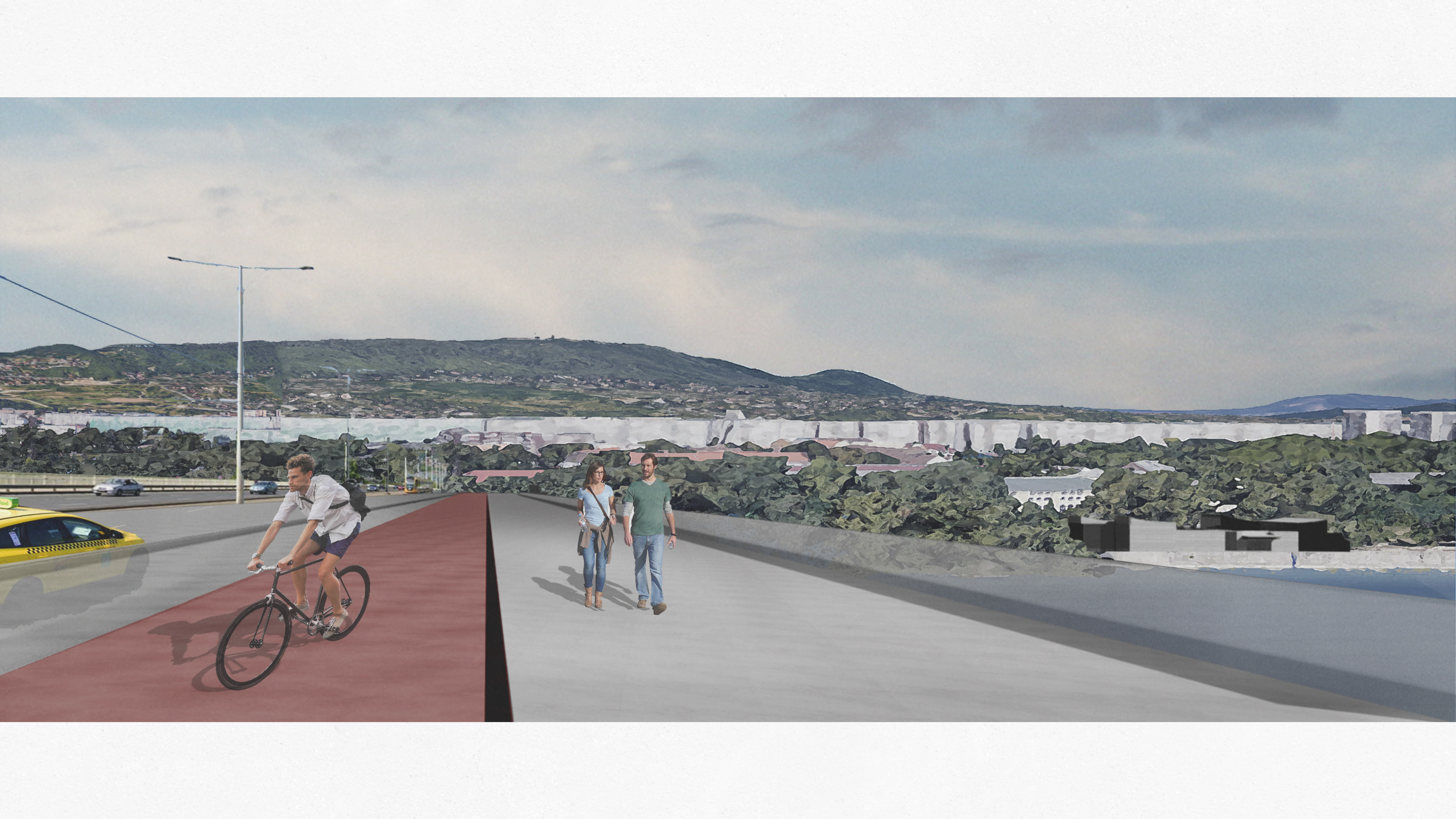
The Arpad bridge is the linear element of routing that crosses the river. The existing bridge, from the 1950s, needs an update. The proposal suggests removing two car lanes to expand space for the pedestrian and cyclists and the introduction of a green tram line. Drawing from the rich lineage of beautiful bridges in Budapest that cross the river, this intervention not only makes the Árpád bridge more accessible and functional but also brings the allure of the other Budapest bridges to it.
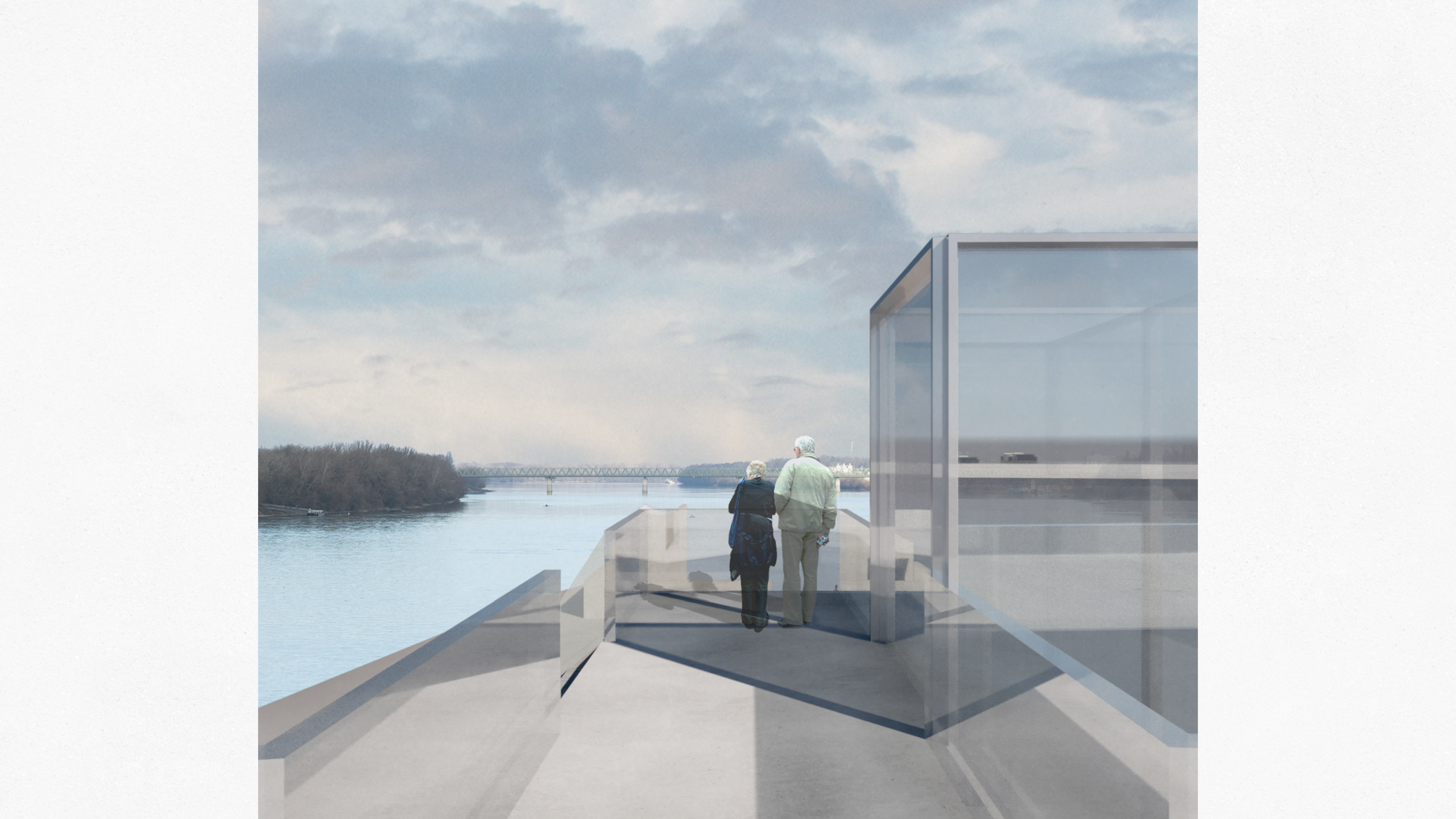
access tower to Margaret Island
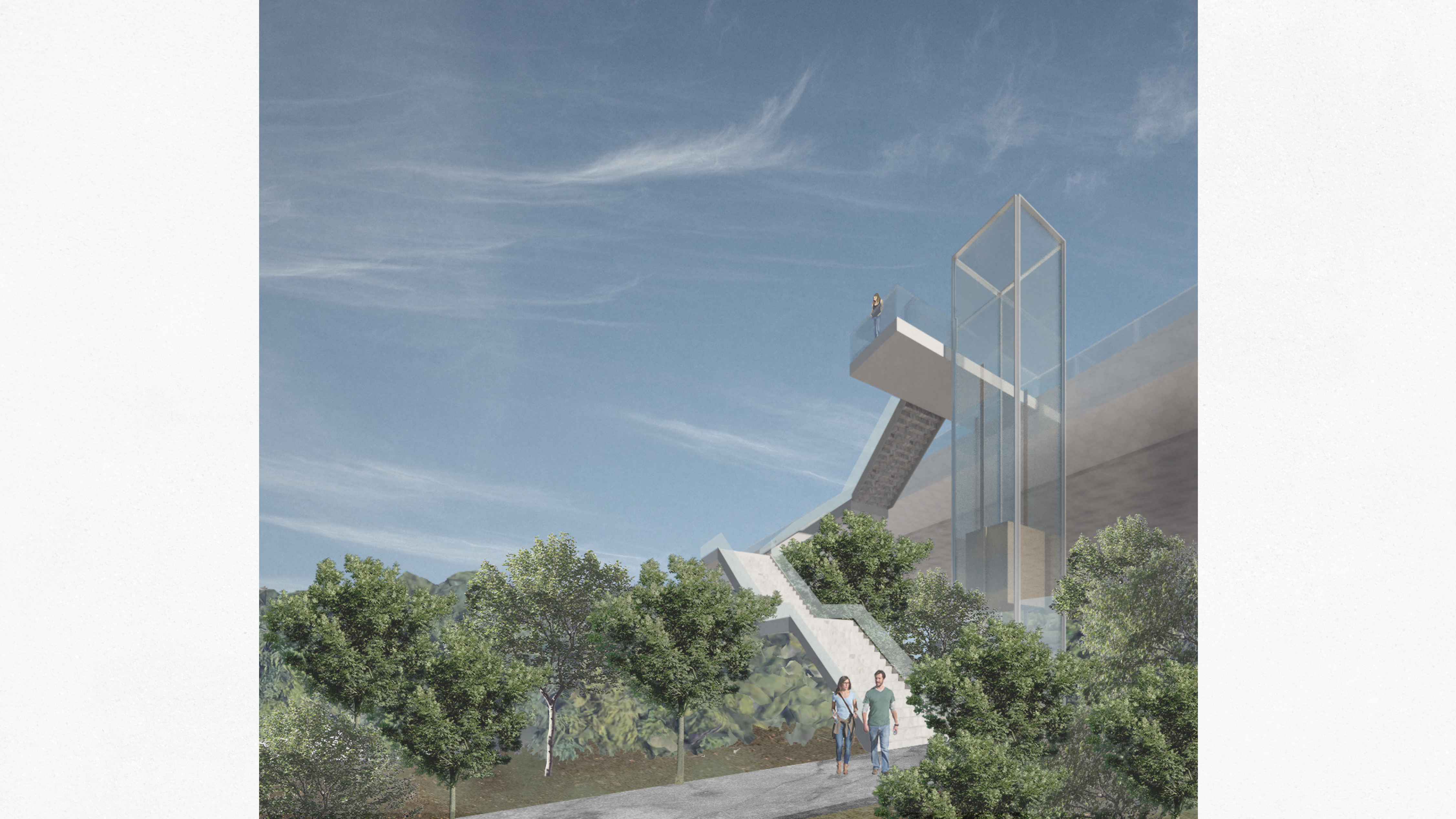
access tower to Óbudai island
Process of Time
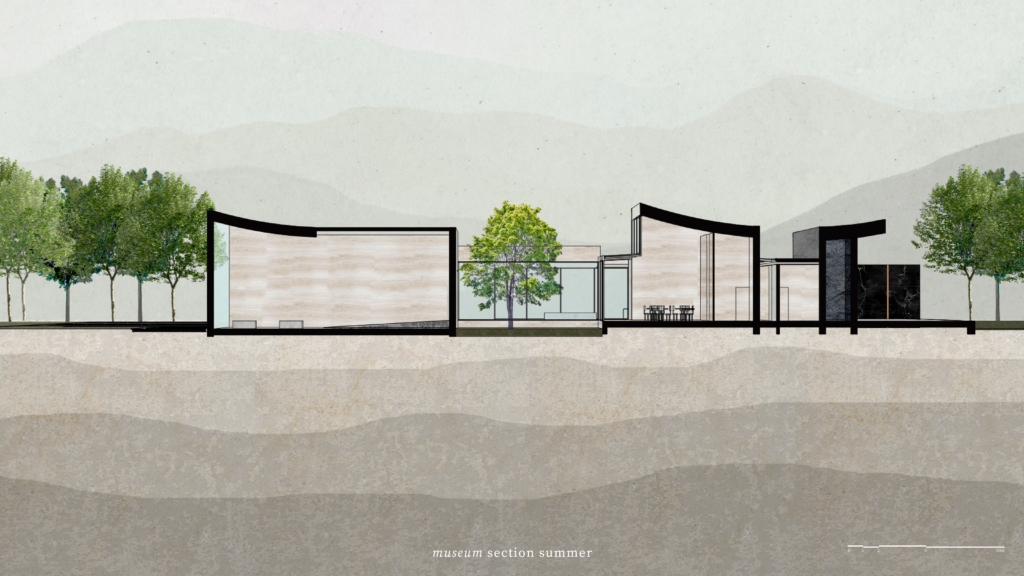
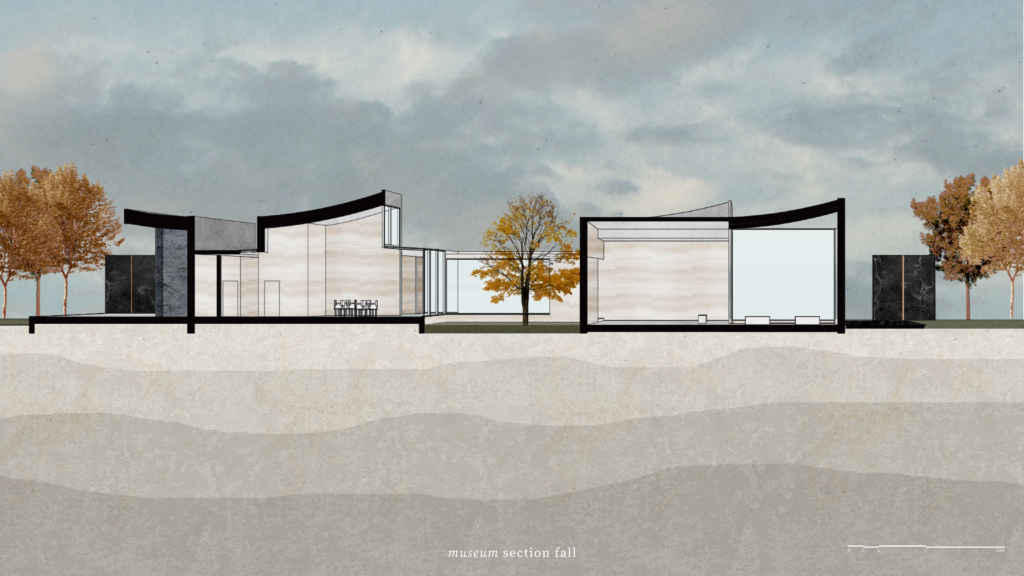
Time serves as a transformative force that shapes the river, the building, and the human. The Danube River carries with it the collective history of Budapest, embodying the layers of memories along its banks. As a natural phenomenon, it will continue to change and transform. This everchanging process, of the river and of time, is reflected in the buildings and the humans on this route. This final notion highlights the project’s religious nature within the context of lifetimes.
Model
